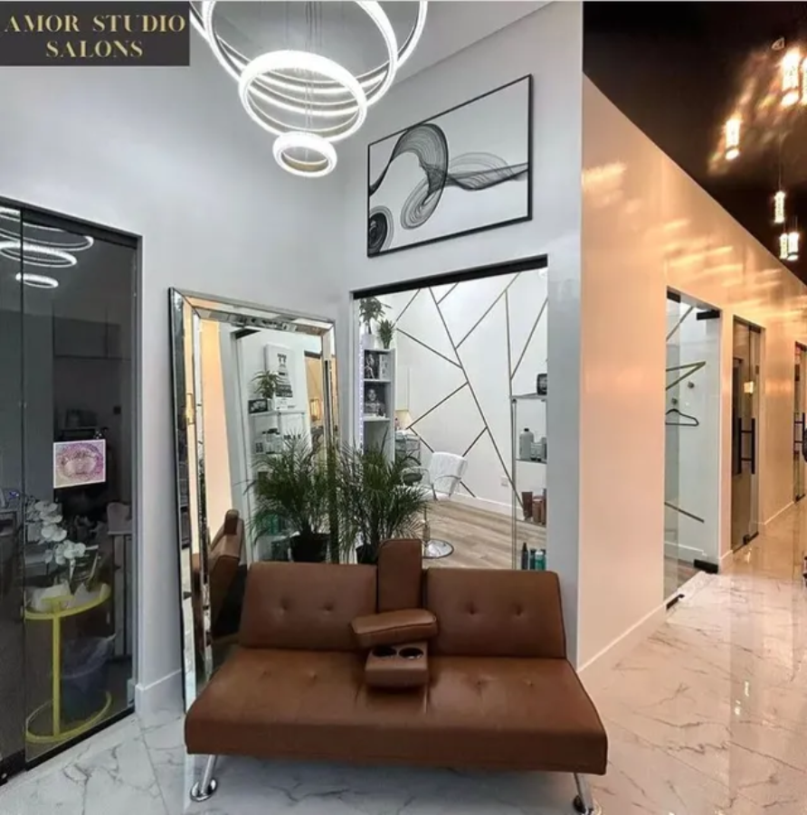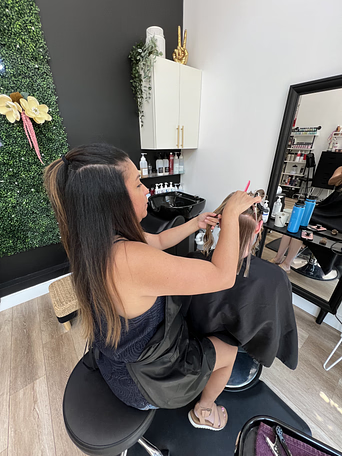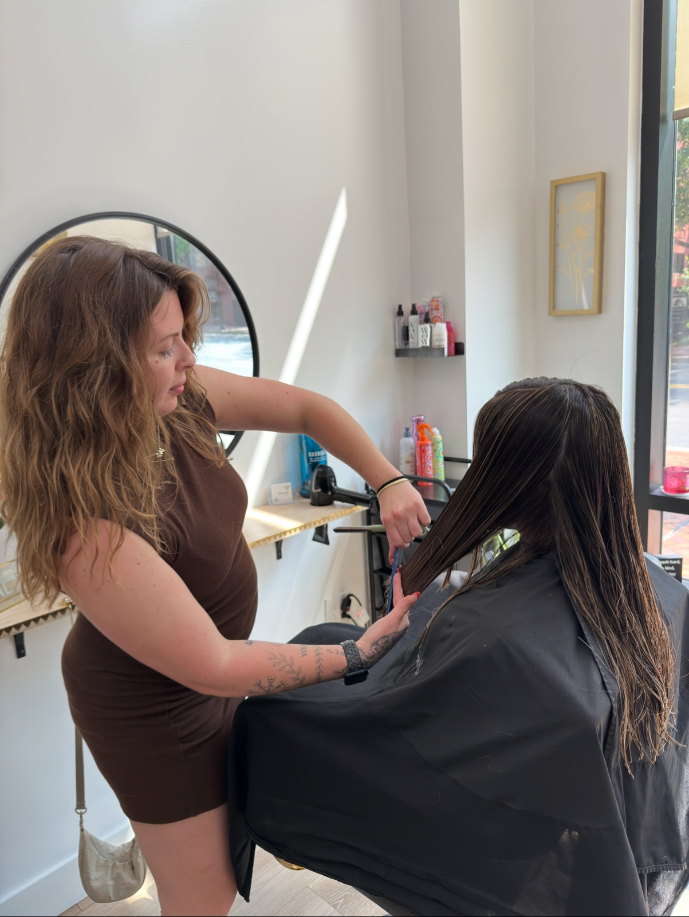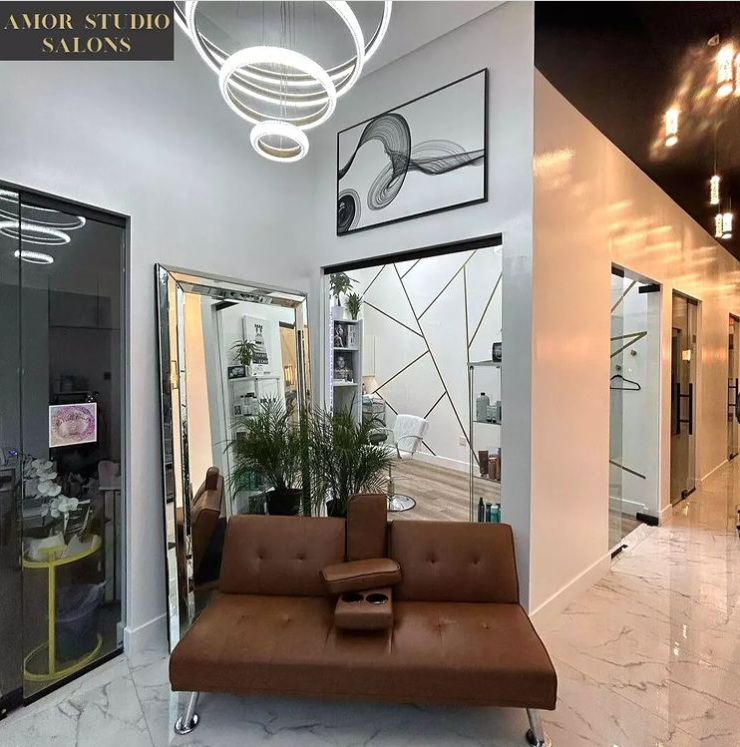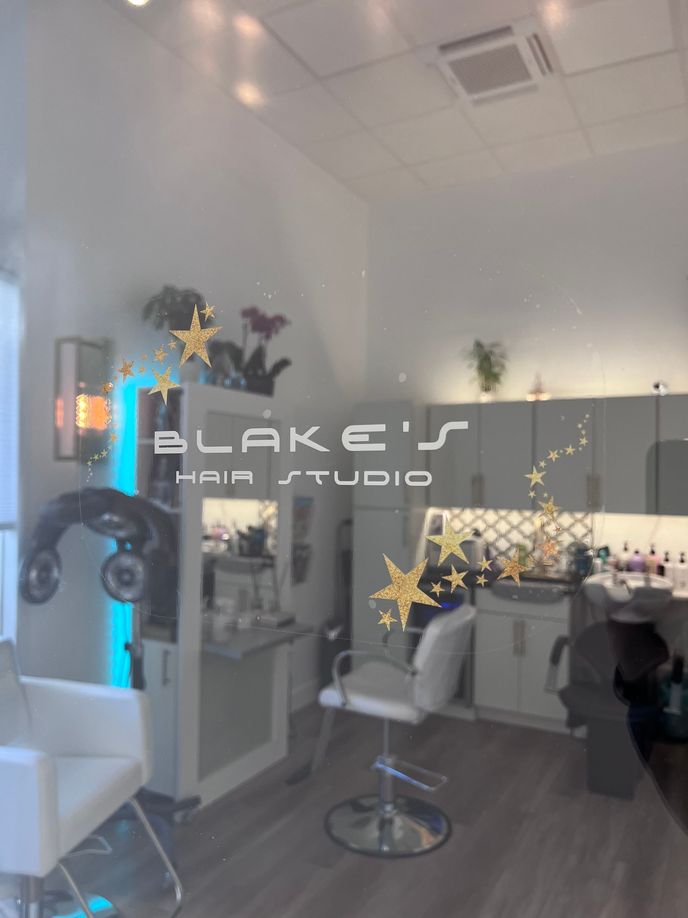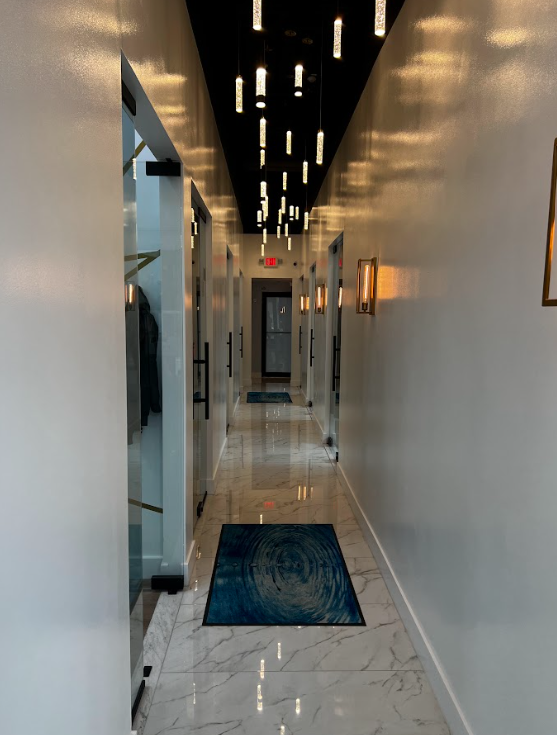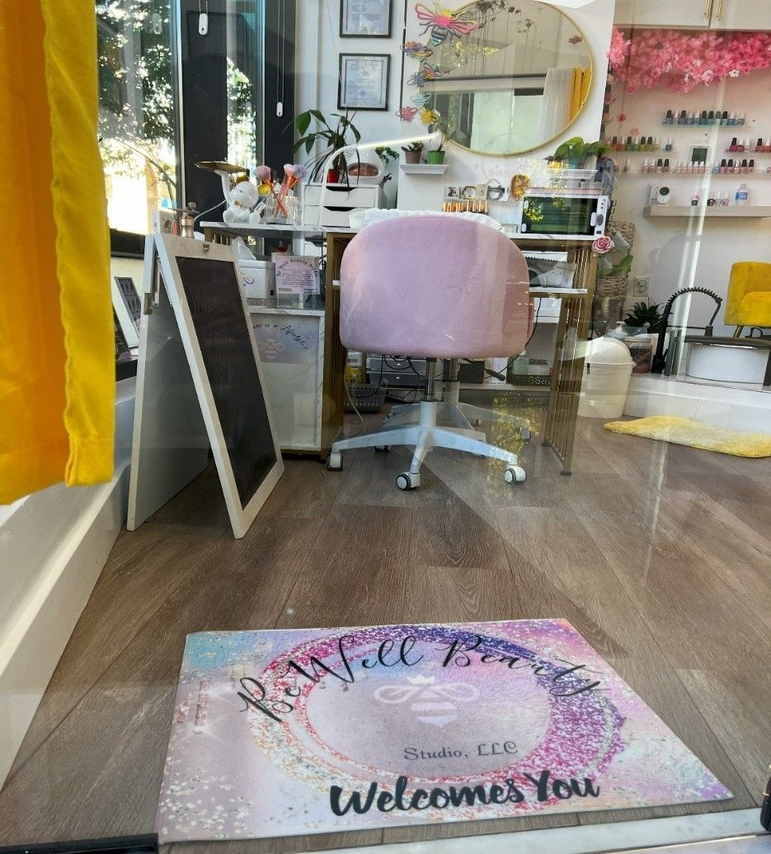I embark on this comprehensive exploration into a pivotal facet of your salon venture: deciphering the optimal square footage for your
salon space in Bethesda, Maryland.
Beyond mere dimensions, this article delves into the nuanced art of space utilization, ensuring your salon not only accommodates but enhances your creative flair and operational efficiency. Let's navigate the intricacies together, ensuring your salon space becomes the canvas upon which your dreams unfold!
1. Understanding Your Salon's Unique Requirements: Delving Deeper
In the intricate realm of salon management, understanding your salon's unique requirements is akin to crafting a masterpiece.
Let's delve deeper into this crucial aspect, breaking down the nuances of client capacity, services offered, and storage solutions to create a harmonious salon ambiance.
Client Capacity: Crafting a Seamless Experience
- Deliberate on Maximum Clients:
Imagine the ebb and flow of your salon during peak hours. Envision the maximum number of clients your salon intends to serve simultaneously. This contemplation forms the foundation of your salon's spatial layout, dictating the need for waiting areas and the size of styling stations.
- Generous Waiting Areas:
For a bustling salon, waiting areas must exude a welcoming atmosphere. Plush seating, soothing ambiance, and engaging reading materials can transform wait time into a pleasant experience. Creating an inviting space ensures clients feel valued and relaxed.
- Spacious Styling Stations: Styling stations are the heart of your salon. In a busy environment, spacious stations are paramount. Adequate room for both the stylist and the client guarantees unrestricted movement, fostering a comfortable environment for hairstyling, makeup application, or other services.
Services Offered: Tailoring Spaces to Perfection
- Recognize Diversity in Services:
Embrace the diversity in services your salon offers. Hair salons require designated spaces for wash stations, complete with comfortable seating and proper drainage. Nail salons demand specialized areas for manicures and pedicures, each requiring different equipment and ambiance.
- Specialized Areas:
Designate specific zones for various services, ensuring a seamless workflow. Consider the lighting, ventilation, and privacy requirements for different services. Tailoring each area to its specific purpose enhances the overall client experience and elevates your salon's reputation.
Storage Solutions: Aesthetic Appeal Meets Functionality
- Contemplating Storage Needs:
Embark on a thoughtful exploration of your salon's storage needs. Consider the array of products, tools, and equipment essential for your services. Adequate storage not only declutters your salon but also ensures a streamlined workflow for your staff.
- Innovative Storage Solutions: Invest in innovative storage solutions tailored to your salon's layout. Stylish cabinets, shelves, and concealed storage spaces keep products organized and easily accessible. Utilize storage units that blend seamlessly with your salon's interior, enhancing both functionality and aesthetic appeal.
- Enhancing Client Comfort: Thoughtfully planned storage solutions contribute to a clutter-free environment. Unobtrusive storage ensures clients have ample space to move around, enhancing their comfort during their salon experience. Clients appreciate the attention to detail, making them more likely to return.
Incorporating these detailed considerations into your salon's design and layout transforms it into a haven of creativity and relaxation. By understanding your salon's unique requirements, you're not just creating a space; you're curating an unparalleled experience for your clients, ensuring their satisfaction and loyalty.
2. Decoding the Language of Space Measurements: Mastering the Art of Spatial Planning
In the intricate world of salon design, mastering the language of space measurements is akin to orchestrating a symphony. Let's unravel the complexities of spatial planning by delving into the essential aspects of square footage and auxiliary areas, ensuring your salon space is not just functional, but also exudes an air of sophistication and seamless operation.
Square Footage Essentials: Where Precision Meets Creativity
- Standard Styling Stations: To begin, familiarize yourself with the fundamental measurements that define your salon's layout. A standard styling station, the epicenter of creativity and transformation, typically occupies around 50 square feet. Within this space, the stylist's chair, client chair, and the functional workspace harmoniously coexist. This precise allocation ensures that both the stylist and the client have ample room to maneuver, fostering an environment where creativity knows no bounds.
-
Optimizing Functional Workspace:
Within the confines of these 50 square feet, the functional workspace is meticulously curated. Every tool finds its designated place, every product is within arm's reach, and every movement is choreographed with finesse. It's not merely about the physical space; it's about the strategic placement of tools and equipment, ensuring efficiency while enhancing the overall aesthetic of the station.
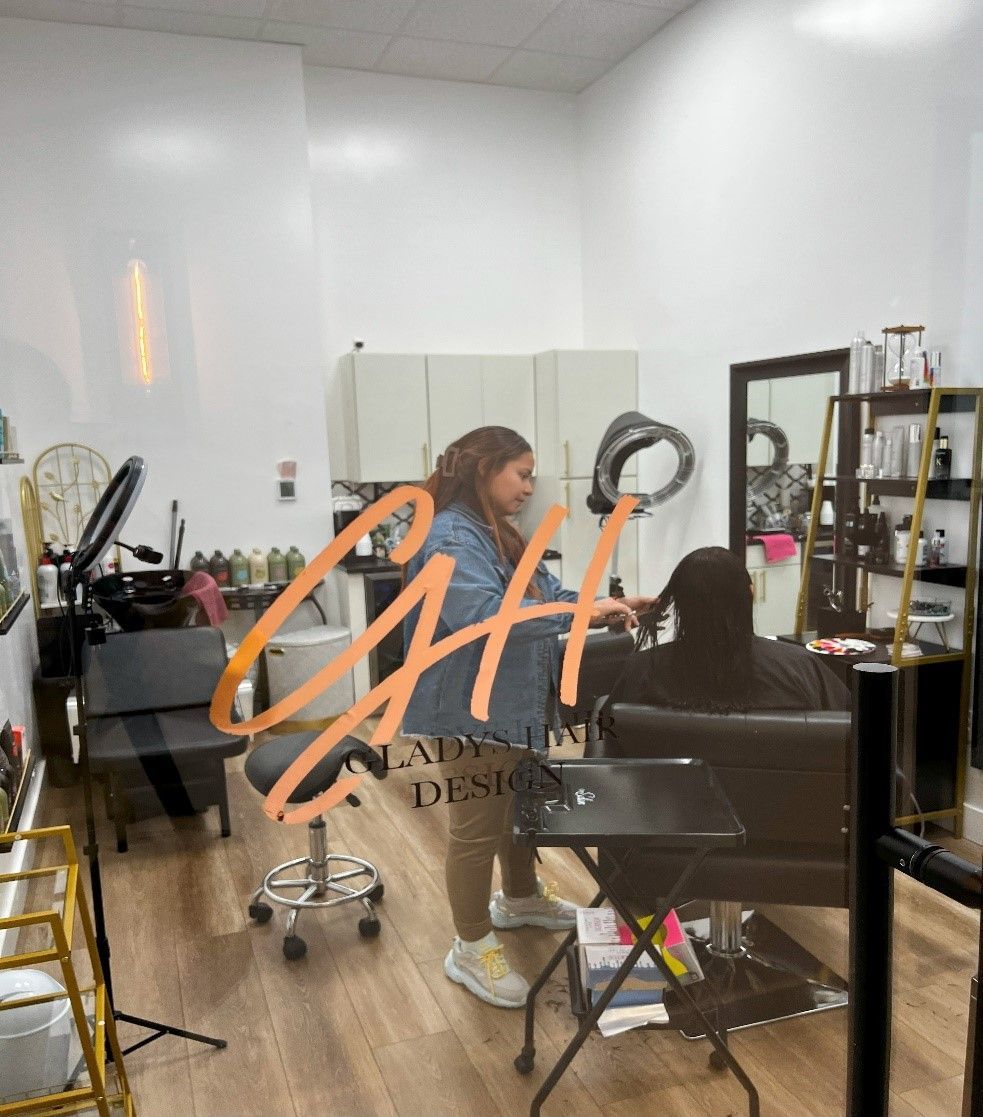
Auxiliary Areas: Elevating Client Experience Beyond Expectations
- Reception Desks: The first impression sets the tone for the entire salon experience. Reception desks, strategically positioned and elegantly designed, greet clients with warmth and professionalism. Factor in the space needed for receptionists to handle appointments, payments, and inquiries seamlessly. A well-organized reception area contributes to the salon's efficiency and leaves a lasting impression on clients.
- Waiting Zones: Waiting becomes a pleasure when the environment is inviting. Waiting zones, often underestimated, play a pivotal role in client satisfaction. Consider the square footage needed for comfortable seating, artistic decor, and engaging reading materials. Thoughtfully designed waiting areas transform mere moments of anticipation into opportunities for relaxation and inspiration.
- Consultation Corners: Consultations are the cornerstone of personalized salon experiences. Allocate space for consultation corners where stylists and clients can engage in meaningful discussions. These intimate spaces, adorned with mirrors and thoughtful lighting, encourage open communication. Understanding the client's desires and expectations becomes an art form in these meticulously designed corners.
- Utility Rooms:
Behind the scenes, utility rooms hum with activity, housing supplies, and equipment essential for salon operations. Factor in the square footage required for utility rooms where tools are sharpened, towels are laundered to perfection, and products are diligently organized. These utility spaces, though hidden from the client's eye, are the engines that drive the salon's seamless functioning.
In the intricate tapestry of salon design, every square foot speaks a language of creativity, functionality, and client-centricity. Mastering the art of space measurements ensures that your salon not only meets industry standards but surpasses client expectations. Each square foot becomes a canvas waiting to be transformed, a testament to your dedication to the craft of beauty and style.
3. Calculating Your Salon's Perfect Square Footage: Crafting a Functional Haven
Creating the perfect salon space is akin to crafting a masterpiece, and understanding the intricacies of square footage is the foundation upon which this artistry rests. Let's explore the meticulous process of calculating your salon's ideal square footage, delving into the key areas, buffer space, and the often underestimated utility zones that together create a haven of beauty and efficiency.
Commence with Key Areas: Blueprinting Excellence
- Styling Stations: The heartbeat of your salon, these stations are where creativity blossoms. Initiate your calculations by meticulously measuring the square footage for each styling station. Consider not only the space required for the stylist and client but also the layout that fosters a harmonious working relationship. Each square foot is a canvas awaiting the strokes of your artistic expertise.
- Reception Area:
The reception area serves as the welcoming embrace of your salon. Calculate the square footage needed for the reception desk, ensuring it accommodates essential tools, appointment books, and a warm smile. Factor in comfortable space for receptionists to move with ease, facilitating seamless interactions with clients.
- Waiting Areas: Waiting areas are more than transitional spaces; they're opportunities for relaxation and anticipation. Calculate the square footage for each waiting area, allowing for plush seating, artistic decor, and engaging reading materials. Every inch should emanate comfort, transforming mere moments of waiting into a serene experience.
Incorporate Buffer Space: Where Future Possibilities Reside
- Strategic Allocation: Allocate supplementary square footage as buffer space, a visionary allowance for the future. This strategic buffer anticipates expansions, modifications, or the introduction of new services. A forward-thinking approach ensures adaptability as your salon evolves, preventing the need for drastic redesigns down the line.
- Flexibility in Design: The buffer space isn't merely empty square footage; it's a canvas for future innovations. As trends change and services diversify, this space becomes a playground for your creativity. Whether it's integrating cutting-edge technology or introducing holistic wellness services, the buffer space grants you the flexibility to evolve without constraints.
Optimize Utility Zones: Where Efficiency Meets Seamlessness
- Storage Closets: Thoughtful organization begins with well-designed storage closets. Allocate square footage for these spaces, ensuring they accommodate products, tools, and linens with precision. Utilize smart storage solutions to maximize space, allowing easy access while maintaining a clutter-free salon environment.
- Staff Break Rooms: Staff well-being is paramount. Calculate the square footage for a staff break room where your team can recharge. Include space for a kitchenette, comfortable seating, and relaxation areas. A rejuvenated team translates to exceptional client experiences.
- Inventory Spaces: Inventory management is the backbone of operational efficiency. Dedicate square footage for inventory spaces where products are organized, ensuring easy tracking and restocking. A well-optimized inventory zone streamlines supply management, guaranteeing a seamless flow of products for your services.
In the intricate dance of salon design, each square foot carries the promise of possibility. The calculated allocation of space ensures that your salon not only functions seamlessly today but also evolves effortlessly tomorrow. It's a testament to your foresight, creativity, and commitment to creating a salon haven where beauty meets efficiency, leaving clients captivated and staff inspired.
4. Visualization Through Charts and Diagrams: Transforming Ideas into Tangible Concepts
In the realm of salon design, the ability to translate abstract concepts into tangible visualizations is a skill that can elevate your space from mere functionality to a work of art. Let's delve into the significance of using meticulously crafted charts and diagrams to showcase diverse salon layouts and their corresponding square footage allocations, transforming imaginative ideas into clear, understandable plans.
The Power of Visual Representation: Bringing Ideas to Life
- Clarity in Complexity: Salon layouts can be intricate, involving multiple segments and areas. Visual representations, in the form of charts and diagrams, simplify this complexity. They break down the spatial arrangements into digestible components, allowing both you and your stakeholders to comprehend the layout with ease. A glance at a well-crafted diagram can convey more than pages of written descriptions, ensuring everyone involved is on the same page.
- Intuitive Grasp of Possibilities:
Visual aids provide an intuitive understanding of the possibilities within a space. By showcasing diverse layouts, you can demonstrate the versatility of the area. Whether it's delineating the arrangement of styling stations, the flow of foot traffic, or the strategic placement of waiting zones, charts and diagrams provide a roadmap. They illustrate how square footage translates into functional, aesthetically pleasing spaces, enabling your vision to materialize in the minds of all stakeholders.
The Craftsmanship of Charts and Diagrams: Precision in Communication
- Meticulously Crafted Representations:
Craftsmanship matters when it comes to visual aids. Meticulously designed charts and diagrams lend professionalism to your presentations. Clear labels, accurate measurements, and attention to detail are paramount. Each element should be thoughtfully placed, ensuring that the visual representation not only conveys information but also exudes a sense of expertise and dedication.
- Variety in Layouts: Showcase a variety of layouts to cater to different preferences and services. From open, collaborative spaces to more private, secluded corners, demonstrate the versatility of your designs. Include variations in square footage allocations to highlight customization options. Each chart and diagram becomes a testament to your creativity, allowing clients and stakeholders to envision their ideal salon environment.
The Impact of Visual Aids: Engaging and Persuading Your Audience
- Engaging Your Audience:
Visual aids captivate attention. They engage the imagination, encouraging your audience to visualize themselves within the space. A well-designed diagram can spark excitement, helping your clients see the potential of the salon space. It transforms a mere concept into an enticing opportunity, making your salon an irresistible prospect.
- Persuading Stakeholders:
Whether you're presenting to potential investors, landlords, or your salon team, visual aids carry persuasive power. They instill confidence in your vision, showcasing your professionalism and attention to detail. When stakeholders can clearly see the layout and understand the square footage allocations, they are more likely to support your ideas and invest in your salon's success.
Incorporating meticulously crafted charts and diagrams into your salon design presentations is not just an enhancement; it's a necessity. These visual aids bridge the gap between imagination and reality, ensuring that your spatial ideas are not just conceptual musings but tangible plans ready to be executed. With each chart and diagram, you paint a vivid picture of your salon's future, inviting others to step into your vision and join you on the journey to creating a space where beauty and creativity thrive.
5. Strategic Negotiation Tips for Salon Space Rentals: Crafting the Ideal Lease Agreement
When venturing into the realm of salon space rentals, the art of negotiation becomes your most powerful tool. Mastering the negotiation process is not just about securing a space; it's about shaping the very foundation upon which your salon dreams will thrive. Let's explore the strategic negotiation tips that can transform your leasing experience into a seamless and fruitful endeavor.
Precision in Specifications: Painting Your Vision Clearly
- Delineating Spatial Requirements: Precision is your ally during negotiations. Clearly articulate your spatial needs to the landlords. Outline, in meticulous detail, the square footage required for each segment of your salon. From styling stations to waiting areas, every inch matters. By leaving no room for ambiguity, you ensure that both parties share a common understanding of the space's layout and functionality.
- Visualizing the Future:
Paint a vivid picture of your salon's layout. Utilize diagrams, blueprints, or digital renderings to visually represent your spatial requirements. A clear visual depiction not only enhances understanding but also showcases your professionalism and commitment. It communicates that you have a well-thought-out plan, instilling confidence in your landlords.
Flexibility Clauses: Embracing Adaptability
- Integrating Flexibility: In the ever-changing landscape of business, adaptability is key. Integrate flexibility clauses within your lease agreement. These clauses serve as gateways to modifications. They enable seamless adjustments to cater to evolving business needs and industry trends. Whether it's expanding the waiting area, introducing new services, or integrating innovative technologies, flexibility clauses empower you to shape the space in response to market demands.
- Future-Proofing Your Salon: Embrace the future with confidence. Flexibility clauses ensure that your salon remains dynamic and responsive. As trends evolve and client preferences shift, your space can transform in tandem. This forward-thinking approach safeguards your investment, allowing your salon to stay relevant and enticing to your clientele.
Professional Consultation: Expertise in Your Corner
- Engaging Interior Design Expertise:
Leverage the knowledge of professionals specializing in salon layouts. Engage an interior designer or space planner with a wealth of experience in the salon industry. Their expertise goes beyond aesthetics; they understand the intricacies of functionality, traffic flow, and client experience.
- Optimal Space Utilization: Interior designers and space planners are adept at optimizing space utilization. They harmonize functionality with aesthetics, ensuring that your salon not only meets but exceeds industry standards. Their keen eye for detail transforms your spatial vision into a reality, creating a salon that is both inviting and operationally efficient.
By embracing precision, flexibility, and expert consultation, your negotiation process transforms into a collaborative endeavor. It's not merely about securing a space; it's about forging a partnership with your landlords, aligning visions, and setting the stage for your salon's success.
These strategic negotiation tips empower you to navigate the complexities of leasing, ensuring that your salon space becomes the canvas upon which your creativity flourishes and your business thrives.
Craft Your Salon Oasis!
Are you prepared to sculpt your salon oasis in Bethesda, Maryland, where creativity meets functionality? For tailored guidance attuned to your specific salon aspirations, our seasoned team eagerly awaits your consultation.
Reach out today at Info@amorstudiosalons or call us at 240-349-7393 to embark on a transformative journey. Let's materialize your vision, fashioning a salon space that not only meets but surpasses your expectations. Seize this opportunity to curate a salon haven that captivates clients and cultivates a flourishing business. Together, let's craft a salon space that epitomizes your artistic essence and professionalism!


